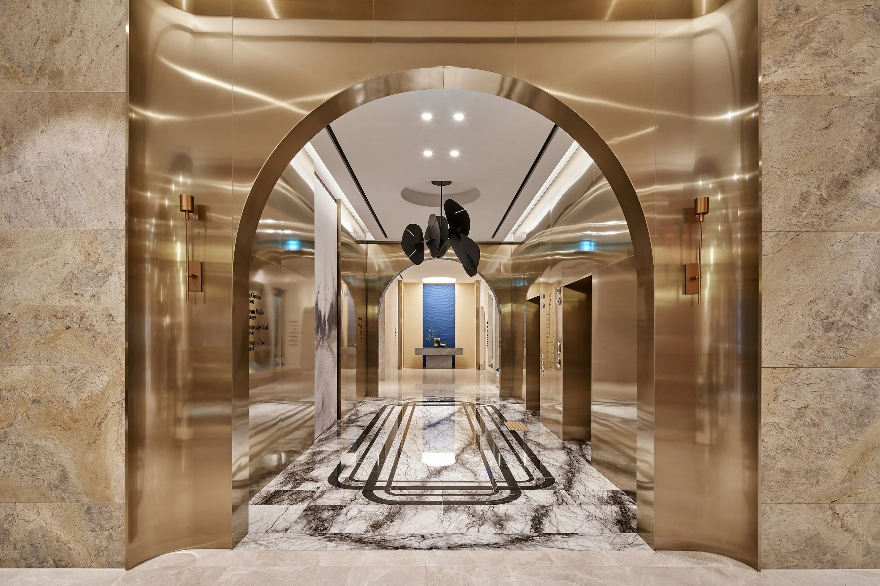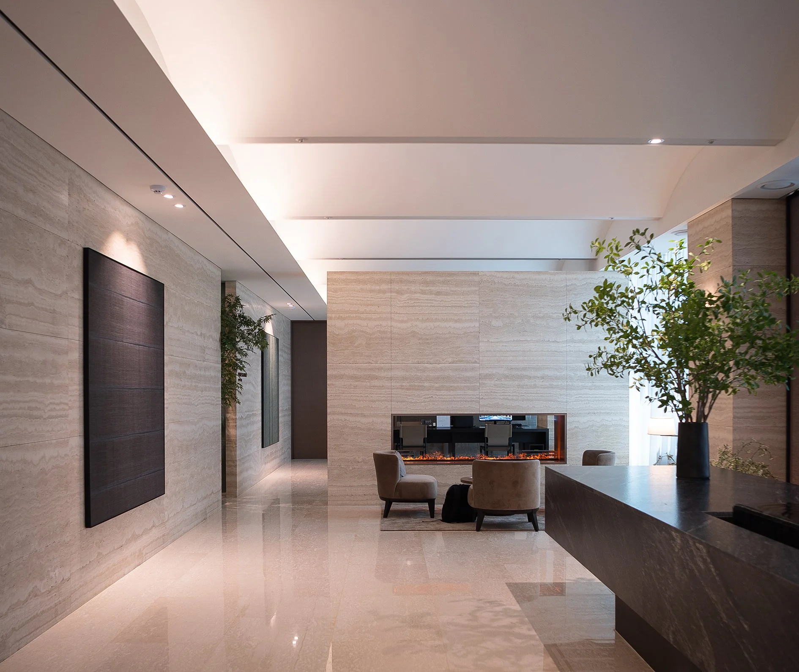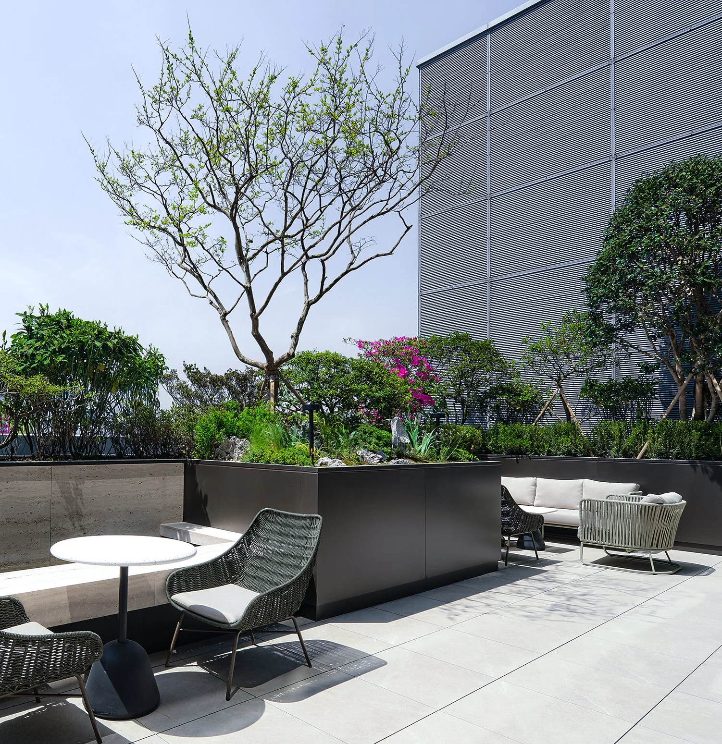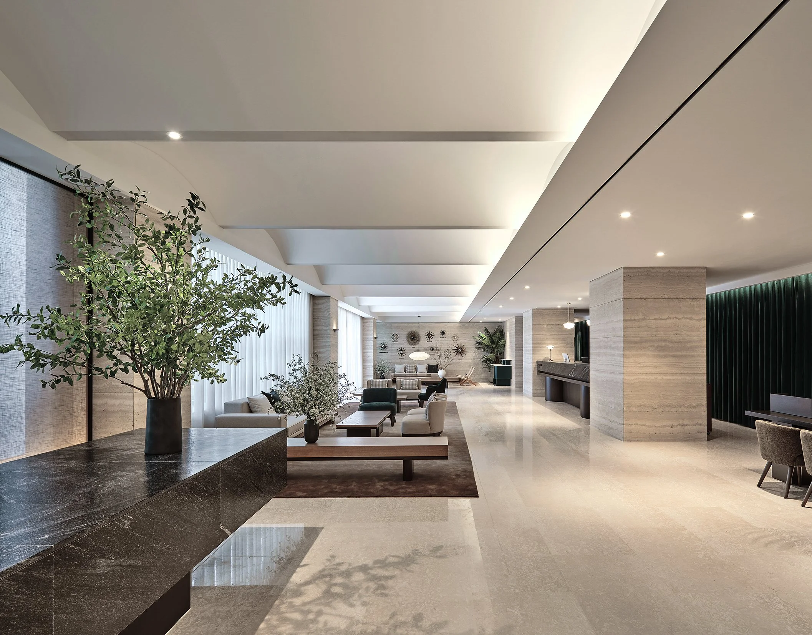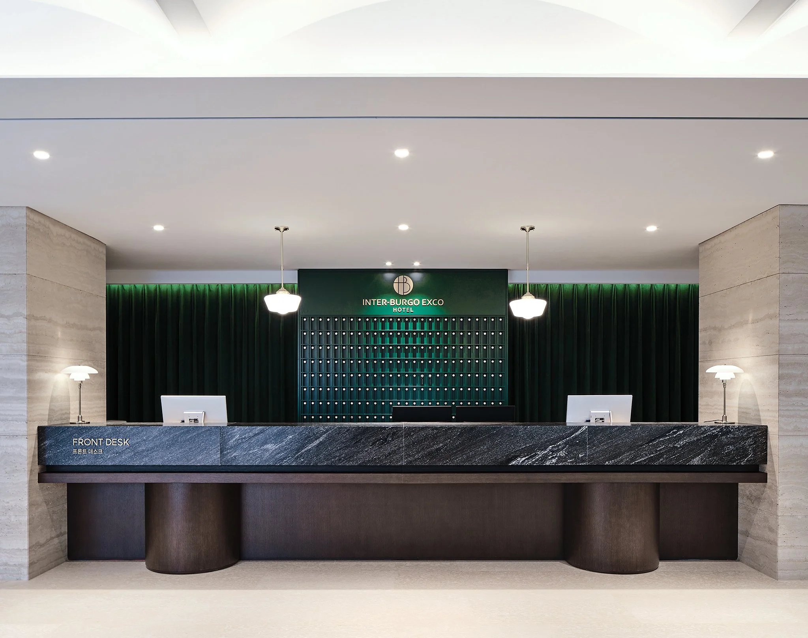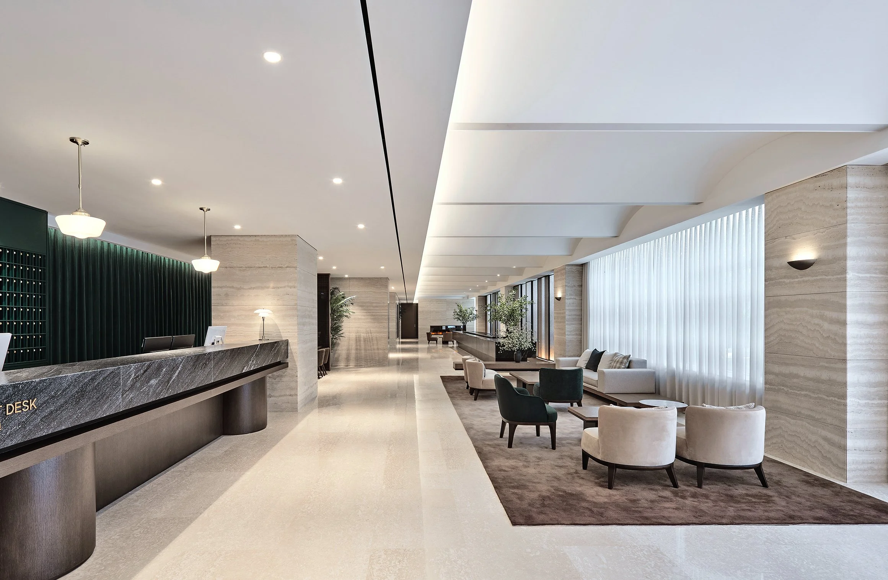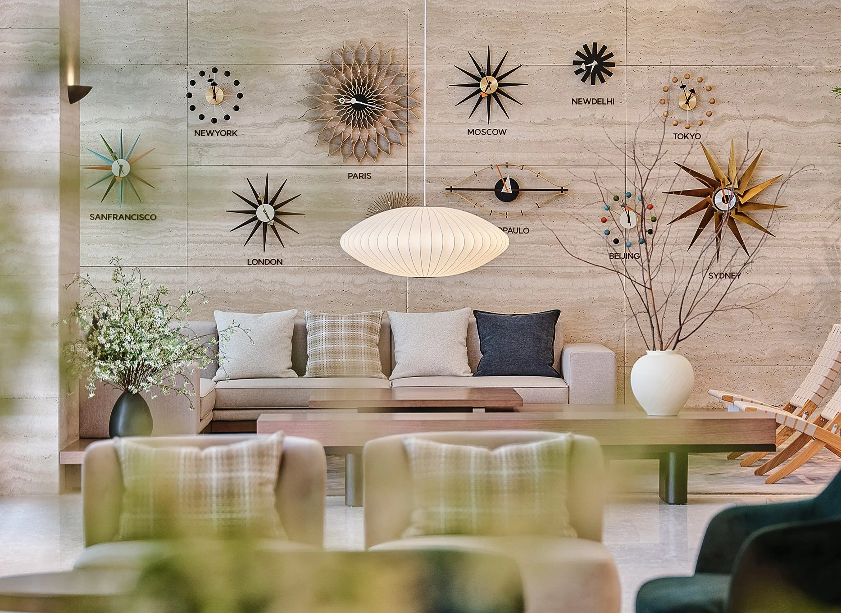New reception Lobby
Inter-burgo Hotel
2023 – 2024
Inter-burgo 호텔의 대대적인 리노베이션은 공간의 내외부와 연계된 시설들을 같은 맥락의 디자인 언어와 정서로 표현됩니다. 호텔의 buffet restaurant과 다양한 부대시설이 밀집되어 있는 2층의 공용공간 또한 그 분위기와 감각은 주변과 긴밀하게 연결되어 있습니다. 디자이너가 직접 제작한 wireframe으로 표현된 철구조물은 이 공간의 디자인적 영감의 출발점이며, 도전이었습니다.
As part of the extensive renovation of Inter-Burgo Hotel, the design intent was to unify both interior and exterior spaces—as well as all interrelated facilities—under a cohesive design language and emotional tone. This philosophy extends seamlessly into the second-floor public area, where the hotel’s buffet restaurant and a range of ancillary facilities are concentrated. The atmosphere and spatial sensibility of this level remain closely integrated with the surrounding design context.
At the heart of this space lies a bold architectural gesture: a custom-designed steel structure rendered in a wireframe expression, conceived and fabricated directly by the designer. This sculptural element not only serves as a visual anchor but also represents the conceptual starting point of the design inspiration for the space—embodying both creative ambition and technical challenge.
Project team
Design : CDS+ , Construction : Design ANCHE
